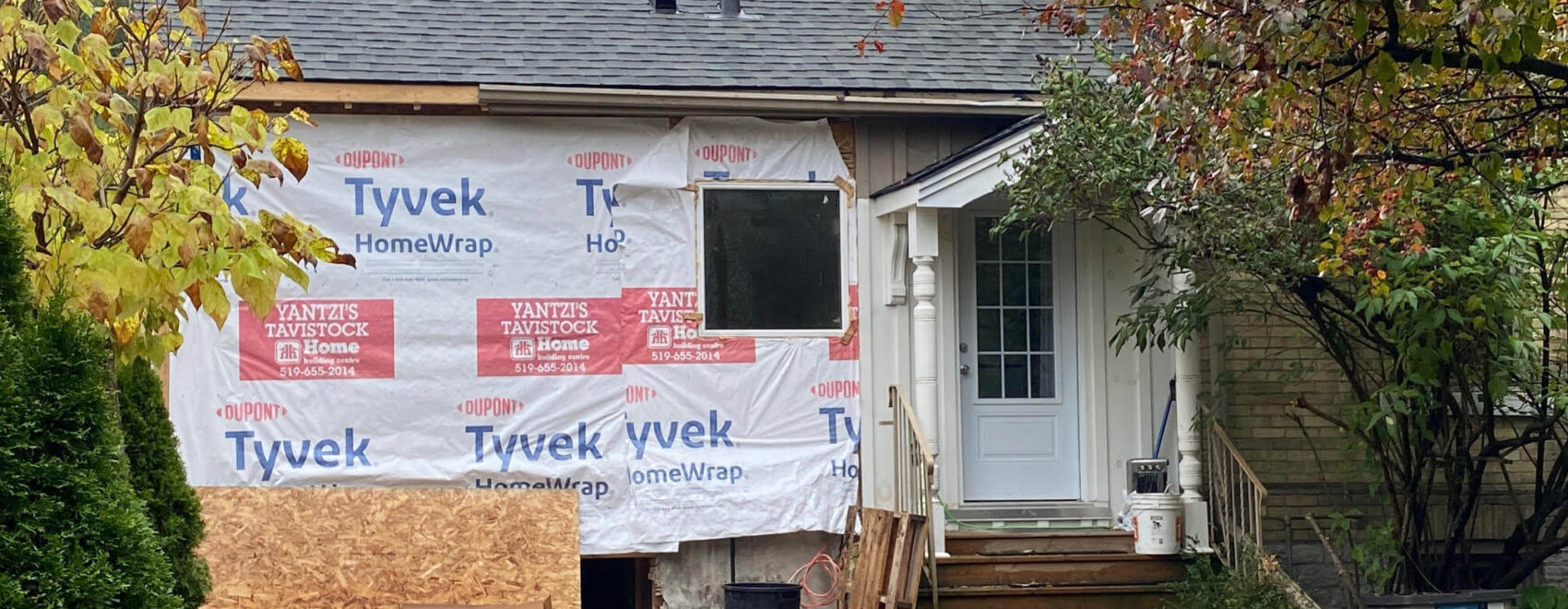Many of Stratford’s old two story brick homes are beautiful and will probably last another 100 years. But eventually a time will come when for most of us climbing those charming stairs to the second floor can become a barrier, may lead to isolation, and precipitate our loved ones mentioning “moving”. What to do?
One Stratford family (and no doubt many others) has decided is retain the charm and beauty of it’s traditional two story home while converting an old garage into a comfortable ensuite addition. With the help of The Hive Design Co. here in Stratford. The new conversion will have a main floor level about 3/4 of a meter above ground linked to and with a flat access to the main level of the main part of the home. The attached photographs show that the original garage was already attached but close to a meter below the main floor level; pretty common around Stratford. With the new design connecting at the rear of the home the neighbours had no concerns with the conversion/expansion. And the end result to me seems so thoughtful and illuminating. Ensuites, granny flats, laneway additions etc. have been around for a long time. Here in Stratford we often see them repurposed for B&Bs, Air B&Bs, family expansion, etc. But this one is for homecare and just seems perfect. Smart

